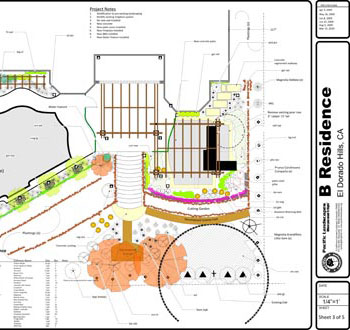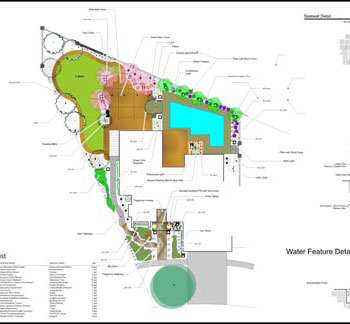El Dorado Hills Landscape Design Plans
 | Green Valley Nursery & Landscape Design in El Dorado Hills design plans are unique and attractive, but most importantly functional outdoor paradises. At Green Valley Nursery & Landscape Design we take into account every single detail of your front, side, and back yard, including the size, the shape, and the terrain, and have all the tools and professionals needed to create the perfect landscaper design paradise according to your specifications. There are many ways to go about developing landscaper paradise plans. Pacific landscape has a team of architects, garden designers and build professionals to create the landscaper design dream you have been envisioning. |
Every backyard is different! Green Valley Nursery & Landscape Design in El Dorado Hills plans your unique outdoor living area depending on the various types of landscape features you would like in your yard. Green Valley Nursery & Landscape Design begins with a topography or plot plan, and will include a concept plan as well as a hardscape planting plan.
Green Valley Nursery & Landscape Design also includes plans for:
We have laid out a basic El Dorado Hills Landscape design concepts with plans from a small project we designed in El Dorado Hills, California. Our El Dorado Hills landscaper outline is simply here for you to understand the process involved in creating an outdoor landscaper paradise. Green Valley Nursery & Landscape Design in El Dorado Hills will include every aspect of a landscaper designer plan involved when creating your outdoor living environment. We feel that your backyard reflects your lifestyle and we want nothing more but to see you and your family happy in your own back yard.
El Dorado Hills Landscaper plan layout:
Green Valley Nursery & Landscape Design topography charts and plot plans are the basis of our landscape design. These landscaper design plans are always drawn to scale and typically require the services of a land surveyor to approve. Your detailed landscaper design plan should include at least the following elements:
- Property boundaries, as well as fences, walls, roadways, and other existing hard-scape features.
- Water features within the landscape, including ponds, streams, and swimming pools.
- Structures on the property with details regarding electrical outlets, access to water, and features that could obstruct the outdoor design like air conditioning units and decks.
- Terrain features of your outdoor area, including slopes and grades, hills, and areas with poor drainage.
Plot plans can be used to develop other types of landscaper design plans and can help you decide what changes or additions may be needed to create the ideal design. Trees, shrubs, and plants already growing in your yard can be noted, making it easy to determine which vegetation to keep and which to remove. These plans can also be used to place shade trees, walkways, and to designate specific living areas.
Site Plan
The site plan or sometimes referred to as concept plan consist of the preliminary illustrations that bring everything together within your landscape design. This plan typically are drawn in scale, offer full color or black and white, highly detailed layouts, and may include photographs and specifications of selected plant and hardscape materials. Your landscape design site plan is an essential tool for generating and solidifying ideas. Generally, the plan is a CAD rendering but can also be hand drawn. And because it is drawn to scale it can be used to provide estimates for construction.
Landscape site plans displaying the most spectacular outdoor spaces are usually created by a professional designer. With modern CAD technology, it is possible to get high end concept plans and complete landscape designs starting with our free on-site consultation service offered in many areas throughout the United States. Another option becoming increasingly popular in affluent communities around the world is our online landscape design service where we create your landscape design through correspondence or will travel to your location anywhere in the world. Field visits are popular options for large estate garden and commercial properties.
Elevation Views
The elevation plan gives a front-on view of various structures within the landscape design. These plans can assist in understanding what key landscape features would look like from a 2D perspective. Details associated with the items like garden walls, outdoor fireplaces, pool walls, patio structures and gazebos can be clearly viewed. Here are examples of elevation drawings taken from our landscape design plans.
Hardscape Plans
Your El Dorado Hills hardscape and landscaper El Dorado Hills plans include the unnatural elements of your outdoor space. Fencing, decks, and outdoor buildings can all be included in these plans, as well as walkways, driveways, and even outdoor kitchens. Hardscape designs include both functional and decorative outdoor features. Retaining walls and patios are common examples. Materials such as brick, stone, concrete, and metal are typically used to construct these outdoor elements. Your El Dorado Hills Landscaper plans will reflect the overall theme of your landscape design and should be carefully drawn to scale. It is important to add these elements to your master landscape design plans before planning vegetation, water features, and other design options. Color and texture should be an integral part of your landscaper hardscape as well.
Landscaper Planting Plans
Plants and vegetation are an essential part of an attractive landscape design. The planting plans give detailed information with the specific locations and requirements for all plant materials within your outdoor space, including flower beds, hedges, and trees. Planting designs hold specific information for installation, like both scientific and common names for the plants within the plan as well as precise characteristics including size, shape, color, and quantity. This information is generally contained within a legend and the plant locations are usually noted with a matching symbol.
There are a few things to consider before creating your planting plan:
 The type of vegetation you choose will depend on the amount of sunlight and shade, the soil and climate, and how much time you would like to put into your garden. Trees can add a vertical angle to your landscape design plans. Shrubbery can be used for privacy and fencing, while colorful flower beds are wonderful accents.
The type of vegetation you choose will depend on the amount of sunlight and shade, the soil and climate, and how much time you would like to put into your garden. Trees can add a vertical angle to your landscape design plans. Shrubbery can be used for privacy and fencing, while colorful flower beds are wonderful accents.
There are many different elements involved in creating complete landscaper design plans. Some are essential parts of any outdoor design, like a topography plan and planting design, while others are an added convenience that increases the beauty and value of your estate. Because creating quality landscape plans are so crucial to the outcome of a successful project, we highly recommend hiring seasoned professionals. The Landscape Design Advisor can help by recommending the very best landscape architects, garden designers and design-build professionals in your local area.
Please fill out the form below and we will contact you as soon as possible!